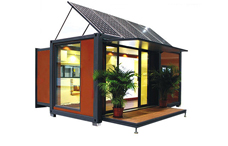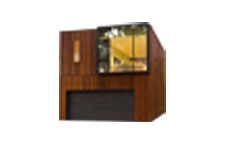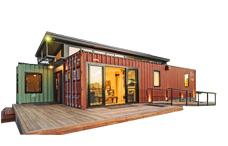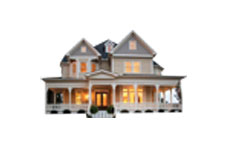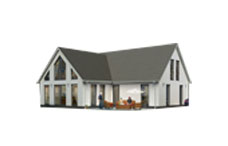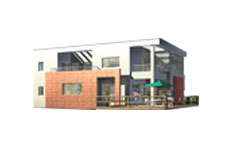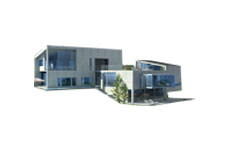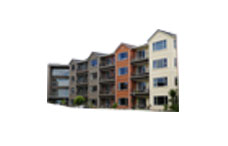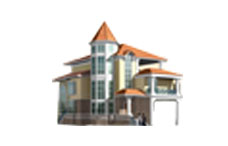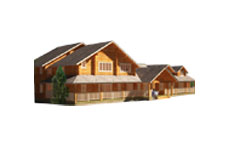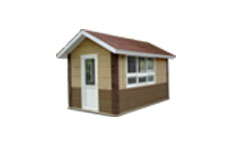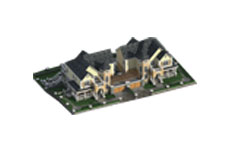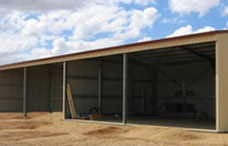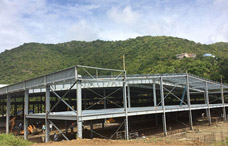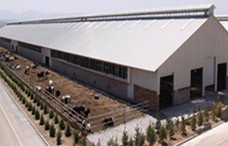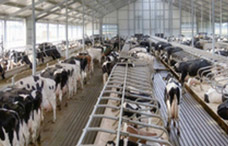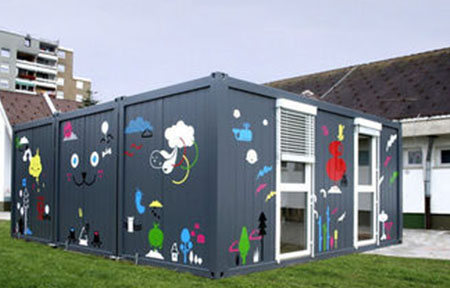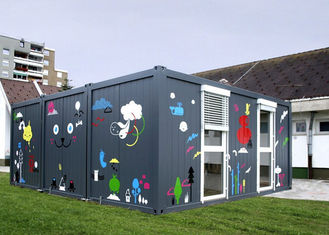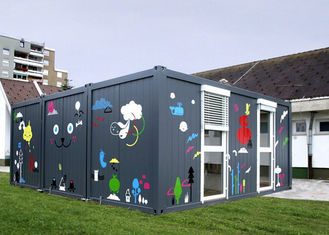Detailed Product Description
| Material: | Steel Structure And Sandwich Panel | Roof: | 75MM PU Sandwich Panel |
| Wall System: | 75MM EPS Sandwich Panel | Door: | Steel Door Or Sandwich Panel Door |
| Surface Treatment: | Blast Cleaning, Painted Or Galvanized | Foundation: | Steel Foundation |
Specification
| Name | External Dimensions | Internal Dimensions | ||||
| Length | width | Height | Length | width | Height | |
| 20'x8' standard units | 20'6058mm | 8'2438mm | 9'2"2791mm | 5858mm | 2238mm | 2520mm |
| 8'x8' Mini corridor units | 8'2438mm | 8'2438mm | 9'2"2791mm | 2238mm | 2238mm | 2520mm |
| 10'x8'short units | 10'3000mm | 8'2438mm | 9'2"2791mm | 2825mm | 2238mm | 2520mm |
| 16'x8'corridor units | 16'4888mm | 8'2438mm | 9'2"2791mm | 4688mm | 2238mm | 2520mm |
| 24'x8' extra units | 24'7200mm | 8'2438mm | 9'2"2791mm | 7000mm | 2238mm | 2520mm |
| 30'x8' Overlength units | 30'9000mm | 8'2438mm | 9'2"2791mm | 8800 | 2238mm | 2520mm |
| 20'x10' Overwide units | 20'6058mm | 10'3000mm | 9'2"2791mm | 5858mm | 2800mm | 2520mm |
| Re: Max long: 9000mm, Max wide: 3000mm, the height can be 2591mm (8'6"),or 2896mm(9'6"),Max height: 3000mm TARE WEIGHT: 1950 KGS ( For standard 20’ x 8’units ) | ||||||
ALL DIMENSIONS AND WEIGHTS ARE NOMINAL AND SUBJECT TO MINOR VARIATIONS THAT MAY OCCUR DURING THE MANUFACTURING PROCESS.
Competitive Advantage
Uniform shape and size make a big project seems more stately.
Simple structure make installing job easier and quicker.
Container shape frame make the house strong and solid enough to insure the safety.
Freely combination suit for many kinds using as you want.
Fireproof, heat/cold-insulated, non-shrinking and enlarging work size with little pollutions.
Life time is more than 10 years.
Application
Office, dormitory building, movable bathroom/toilet, clinic, equipment shelters. And any other temporary house of building.
Anyone is interested in that item, please contact us feel free
Email: lindy@wzhgroup.com
Whatsapp: +8613630833259
Skype: lindyrock123







