- robin@wzhprefabhouse.com
- +86 159 3018 3507
As with every shipping container structure, this particular modular home can very easily be extended or relocated if needed. A particular benefit of this design is being able to choose whether you want solar power generation included in your modular, rather than it automatically being installed like many of the others. We really love that one side of the module has the ability to house a deck! Perfect for some fresh air!
Built in 2016, residents around Zuni Park in northwest Denver have watched a curious building go up, something that looks like it should be sitting in a railroad yard or on the deck of a freighter, rather than a half-acre lot. The structure is a house, but a unique one. It is made of nine steel shipping containers, cut and stacked into a two-story, 4,000-square-foot home with seven bedrooms, five baths and a spacious living room with a vaulted 25-foot ceiling. Yes, there is a dream kitchen, too.
The house is the brainchild of Regan and Libby Foster. He is a firefighter with the Aurora Fire Department; she is trained as a veterinary technician.
“I’d always been curious about building something like this,” Regan said as he gave a trio of visitors a tour of the home. “I like things with an industrial look and like to push boundaries and try new things.
“I tried to dream up a new and creative way to build a house and this is what we came up with,” he said. “I liked the idea of building a house out of recycled materials.”
They found the nine containers in a single lot in Brighton, then brokered a deal with the Florida company that owned them. The containers are eight feet wide, 40 feet long and 9½ feet tall. They weigh 8,500 pounds apiece and cost $2,200 a pop.
With the assistance of an architect and structural engineer, plus a few subcontractors, the house got assembled. Windows and doorways were carved on site — this is probably the only home in metro Denver where oxy-acetylene torches played as prominent a role as framing hammers. A crane was brought in to stack the containers after they were prepped, with fascinated Adams County building inspectors signing off on things as construction moved along.
The Fosters moved into the house in May 2016. The Fosters figure they sank $500,000 into the project. They invested quite a bit of sweat equity, too: Regan is an accomplished carpenter and furniture builder, which he does as a sideline to firefighting via Foster Design, his small company.
“Regan is a veritable renaissance man,” said Joseph Simmons, the architect and principal with BlueSky Studio who teamed with the Fosters and structural engineer Jeff Chacon. “Regan approached me with a basic concept of what he wanted and together in a highly collaborative process, we put the magic to it.
“It is quite a remarkable house.”
The magic includes the front door. It was fabricated from one of the shipping container doors, and the locking rods remain on. So does a metal panel that identifies it as a built by Kwangchow Shipping Container Factory in China.
The house is airy, with soaring south windows that help heat the house during the winter. Heated water from an 80-gallon water tank and boiler circulates beneath the floors. Although large expanses of the corrugated steel paneling from the shipping containers remains exposed — albeit now painted — much of the living space is traditionally framed and sheetrocked walls are filled with insulation.
Their utility bill for February and March? A wallet-friendly $130.
The Fosters can’t wait for warm weather. They are looking forward to spending time on their rooftop patio, which affords a 360-degree vista, including views of the Flatirons to the west and Denver International Airport to the east.
Any one is interested the shipping container house villa, welcome to contact with us feel free. Email: lindy@wzhgroup.com
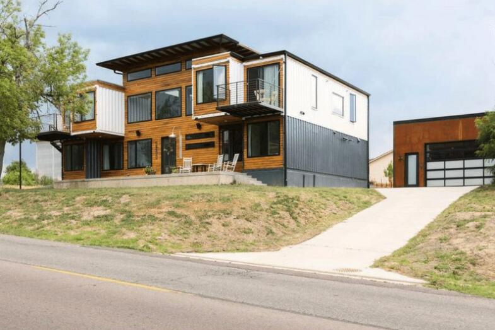
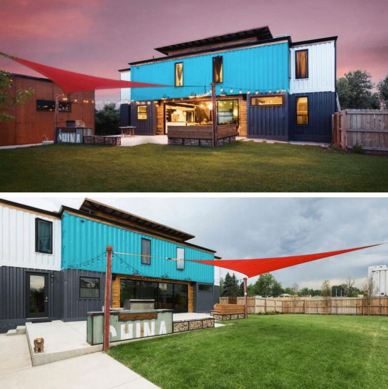
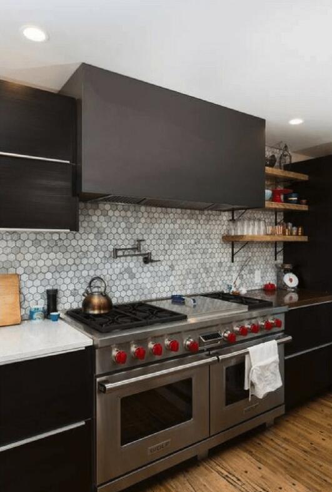
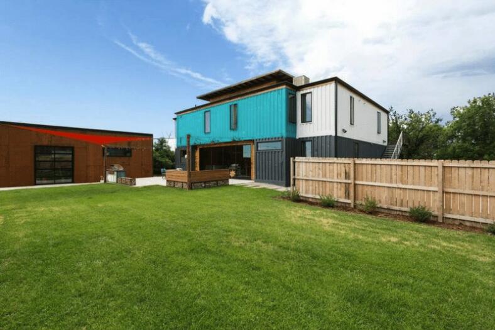
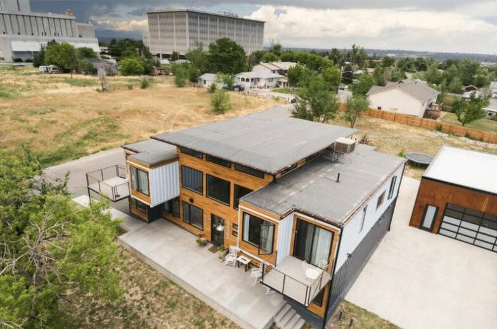
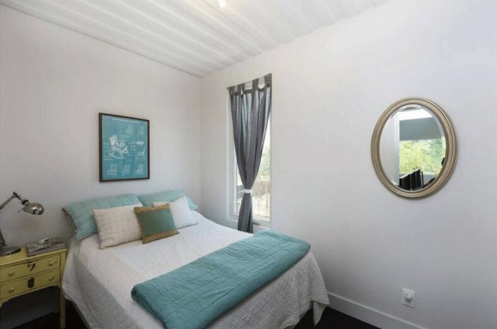
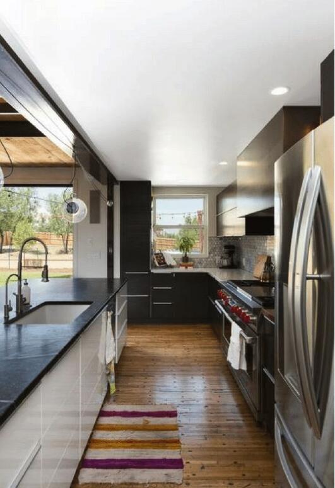
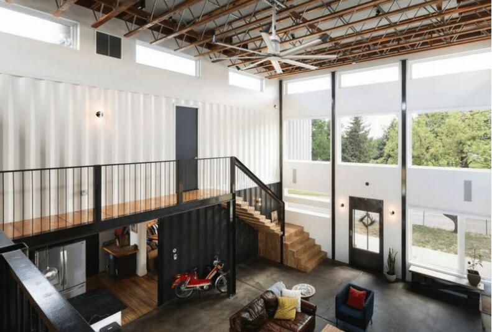
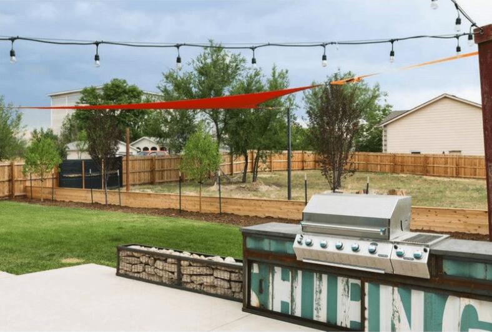
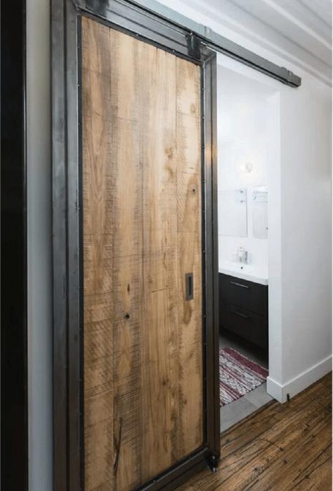
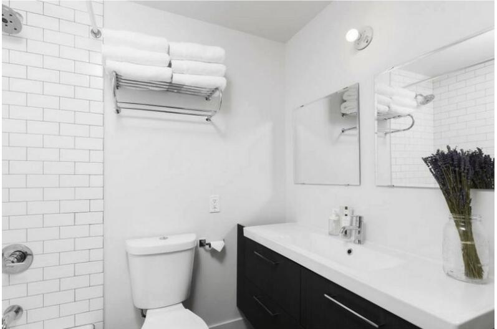
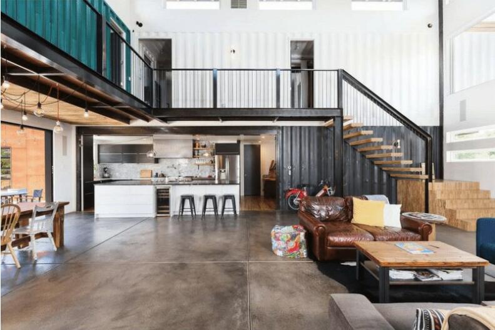
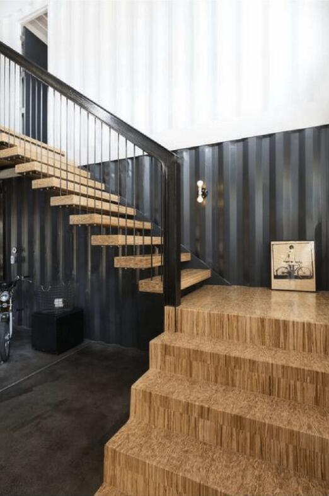
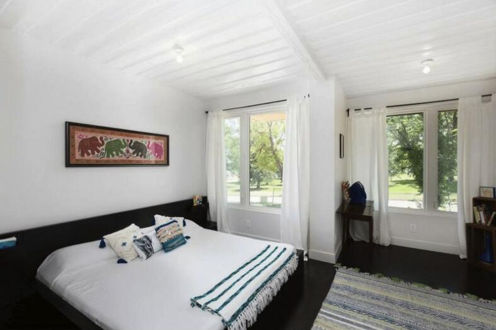
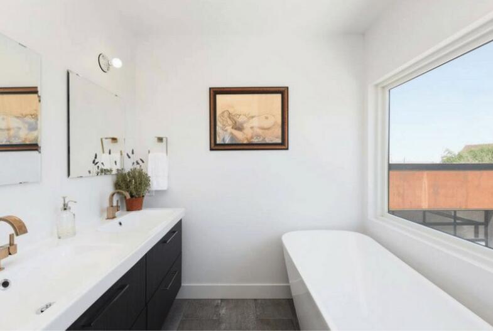

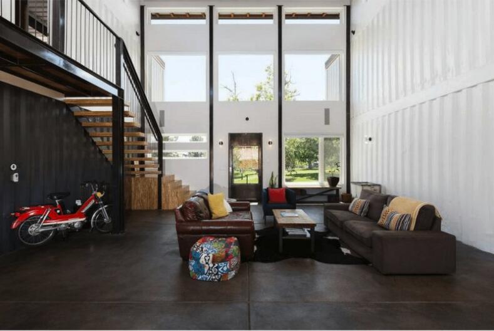
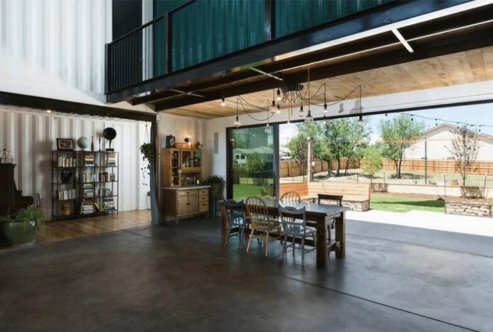
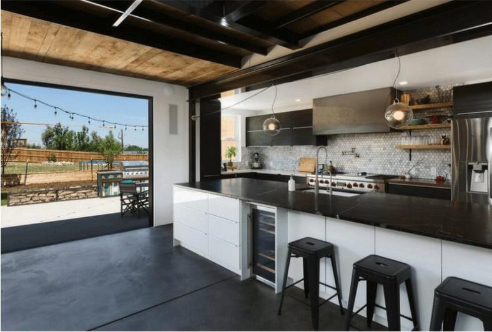
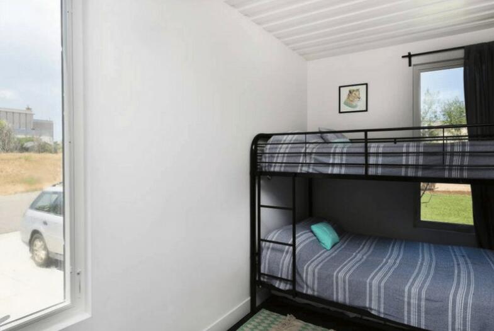
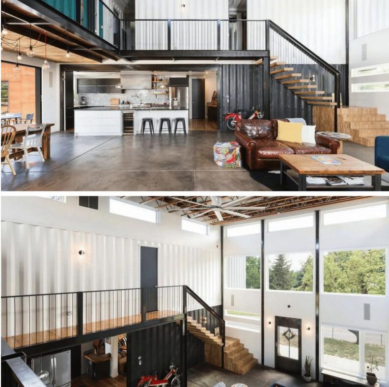
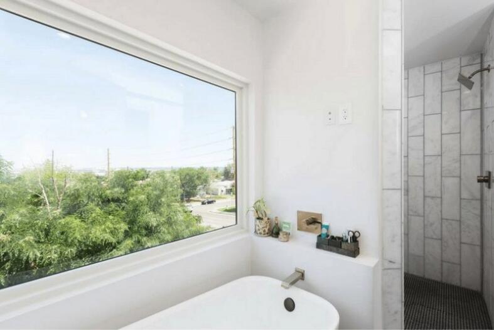
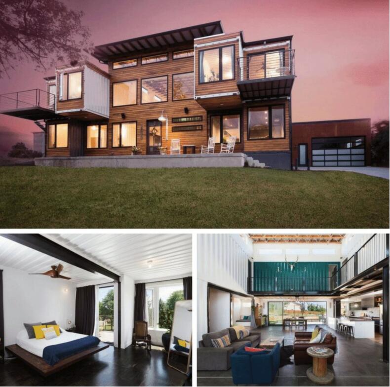
Online Service