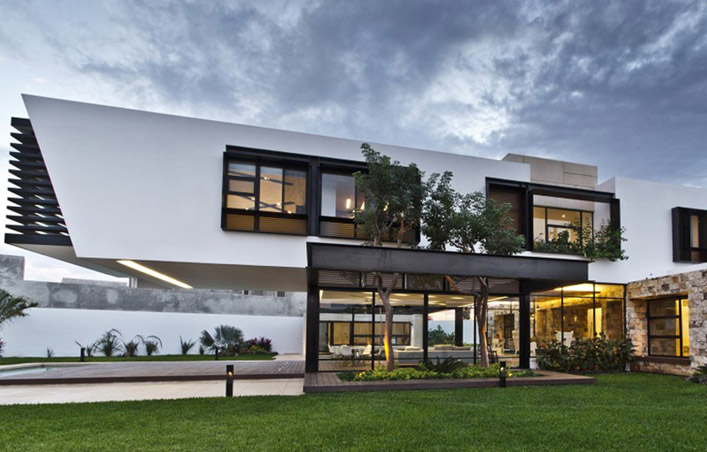- robin@wzhprefabhouse.com
- +86 159 3018 3507
Light Steel Villa adopt cold-formed steel as the framework of the structural system, part of the building according to the requirements of other structural components. Light steel skeleton spacing is usually 300, 450 or 600 mm modulus, wall skeleton section height is generally 89 mm or 140 mm, floor skeleton height is generally 200-400 mm. Thus, the space of the wall and floor can provide convenience for any pipe and net in the residence. Because the roofs of low-rise residential buildings are mostly sloping roofs, the roof structure is basically a triangular roof truss system made of skeleton. Light Steel Villa China, this equidistant skeleton forms a very strong "slab-and-rib system" after sealing the structural slabs and gypsum slabs, which has stronger seismic and horizontal load resistance because it decomposes the concentrated load of the building to a minimum. U-shaped steel and C-shaped steel can be combined into different sections of the beam, column, very flexible, the maximum span of the beam can be achieved 9 meters. The connection between steel skeleton and steel skeleton is connected by self drilling self drilling screw and standard connecting piece.

Online Service