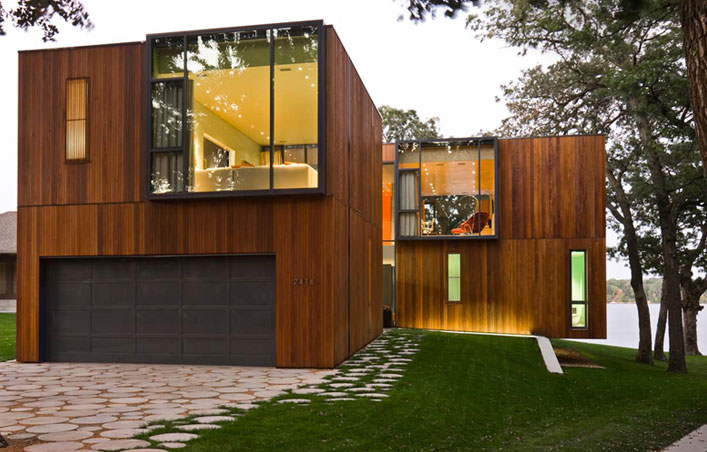- robin@wzhprefabhouse.com
- +86 159 3018 3507
By using a Container Hotel, as every designer hopes, it can break the limits of the modularity, unity, and universality of architectural design - a project that combines a large number of independent units into a large and complex system to change its architectural features.
The active space and the passive space interlaced each other, open, semi open and closed space alternately and alternately, and box cool technology is not only doing a simple container renovation project, but a whole plan lacking any one of them.
Designers have reinvented the well-known characteristics of ancient fairs into today's inward-looking shoebox designs.
Simple and creative concept, the module unit into the two towers between the formation of the main lane and secondary access.
On the lower floor, there are 18 shops and restaurants, with their leisure squares, wider lanes and narrow shortcuts to make visitors feel urban.
The public seat and the adjacent theme terrace invites visitors to stay here. The wide open facade creates a unique outdoor atmosphere, eliminating the interior and exterior boundaries, while the huge glass facades also add transparency to the design and display the magnificent interior decoration.
The above layer is not so high in density. Large areas of green deck space can not help but stay, from the height of the view.
Five restaurants attract people to the spacious terrace, where green areas allow people to stay happily and connect several units.
The obvious thing about the terrace is the uniform design style. Each unit looks like an old Container Hotel China with folding or sliding or open side.
We are a professional Container Hotel Manufacturer. You are welcome to
contact us for consultation.

Online Service