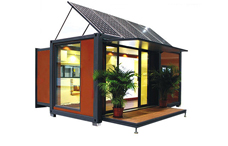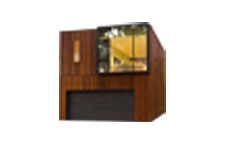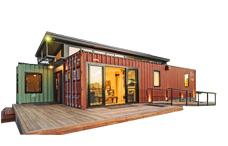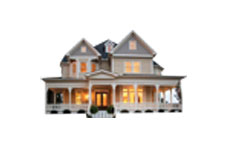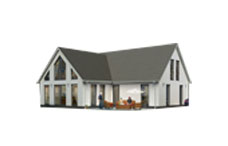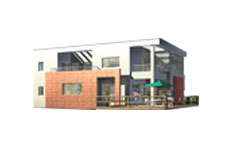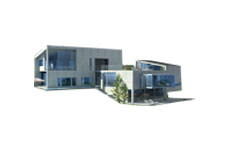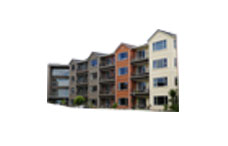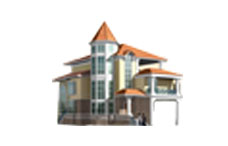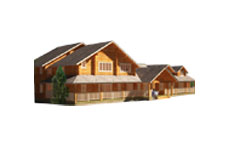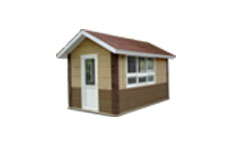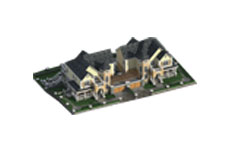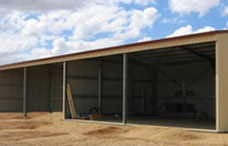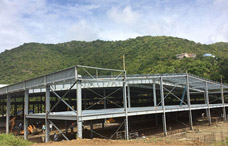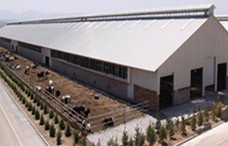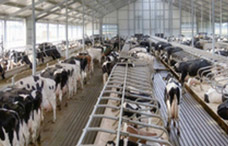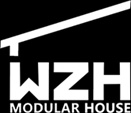Materilals for the house
STEEL STRUCTURE: Square tube
ROOF: 50/75/100mm EPS/PU/ROCK WOOL sandwich panel
WALL: 50/75/100mm EPS/PU/ROCK WOOL sandwich panel
Ceiling:Gypsum board
FLOOR:20MM cement board
DOOR:EPS/ROCK WOOL sandwich door ,steel door, aluminum door
WINDOW:aluminum sliding window
Prefab house advantage
1)Reliable Structure
2)Low cost (easy constryction,time-saving,labor-saving)
3)Long life Cycle
4)Lightness,fire-proof,water-proof
5)Convenience for relocation
6)Environmental friendly.
| Brand name | WZH Brand Steel structure chicken house designs |
Model | 1.Single slope, Double slope, Multi-slope. |
2.Single span, Double-span, Multi-span, Single floor, Double floors. | |
Column and beam | 1.Material Q345(S355JR)or Q235(S235JR) steel. |
2.All bolts connecting. | |
3.Straight cross-section or Variable cross-section. | |
Surface | Hot-dip galvanized or painted. |
Roof and wall panel | 1.EPS ,PU ,Rockwool sandwich panel. |
2.Single colorful corrugated steel sheet0.326~0.8mm thick, YX28-205-820(820mm wide). | |
3.Sandwich panel with EPS, ROCK WOOL, PU etc insulation thickness around 50mm~150mm, 950mm or 960mm width. | |
Brace | X or V as well as other type bracing made from angle, round pipe etc. |
Accessories | Semi-transparent skylight belts, Ventilators, down pipe, outer gutter etc. |
Window | PVC or Aluminum Alloy. |
C or Z purlin | Size from C120~C320, Z100~Z200. |
Door | Sliding or Rolling up door. |
Carrying capacity | 1.Resisting winds and seismic impacts. |
2.Bearing heavy snows. | |
Drawing | 1.Making the design and quotation according to your requirements very soon. |
2.Making the quotation according to your drawings. | |
3.Giving you the satisfying opinion to your project. | |
Certificate | ISO9001:2000 , AWS certified welder passport , SGS |







