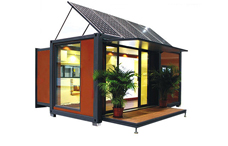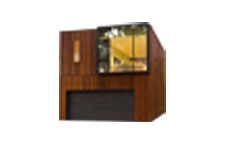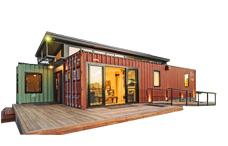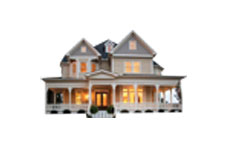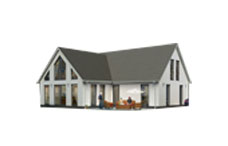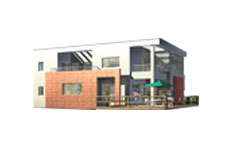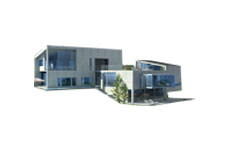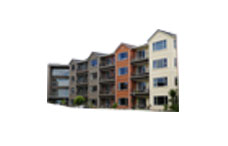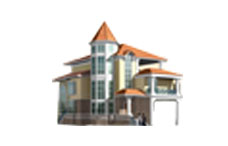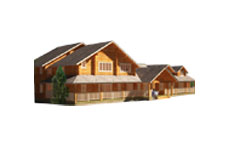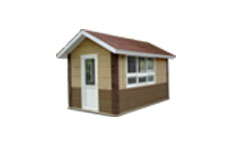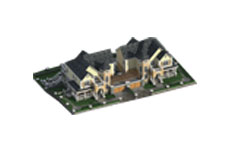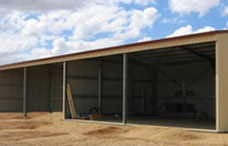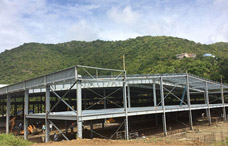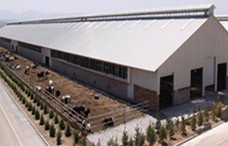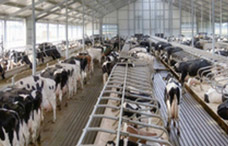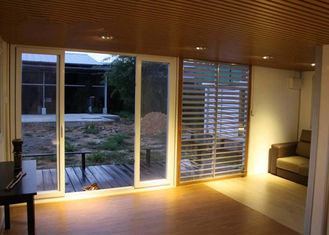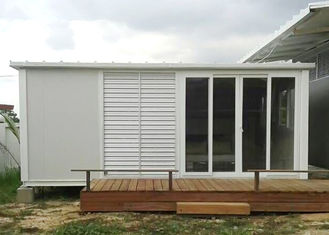Detailed Product Description
| Material: | Steel Structure And Sandwich Panel | Wall System: | EPS Sandwich Panel |
| Door: | Custom-made | Color: | Custom-made |
| Window: | Custom-made | Package: | Flat Pack |
Folding Container House Flat Pack Prefab Container Homes For Construction Site
Technology parameters
| Standard roof load | 0.5KN/m2(can reinforce the structure as required) |
| Wind speed | Wind speed designing 210km/h (Chinese standard) |
| Seismic resistance | Magnitudes 8 |
| Temperature suitable | Temperature.-50°C~+50°C |
| Fireproof | Grade 3 |
| Componentlong beam | 3mm galvanized steel material |
| Weight | 1950kgs |
| Short beam | 2.5mm galvanized steel sheet |
| Column on the corner | 3mm galvanized steel raw material |
| Secondary beam | Z-shaped galvanized steel |
| Floor panel | 18mm plywood panel+12mm laminated floor or 20mmcement-fiber +2mm vinyl flooring |
| Forklift | Two forklift on the base to move from one site to another |
| External power | If possible, we will add one or two external power holes on the roof panel. |
Application
Flat pack container house is widely applicated for office, accommodation, hotel, hospital, commercial kiosk, parlor, bedroom, study room, locker room, ablution room, school, shower room, kitchen, dining room, works camp, exhibition, dormitory, villa, carport, house, coffee room, booth, sentry box, guard house, shop, toilet, warehouse, workshop and so on.
Assembly Process
Easy to be Assemble and disassemble. Four workers can complete one unit in half day.







