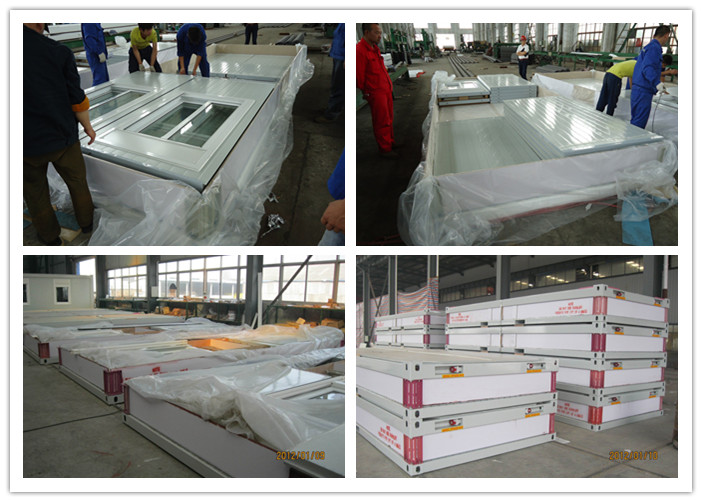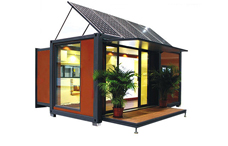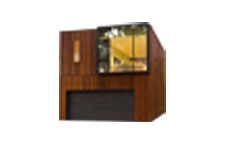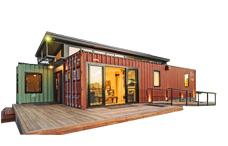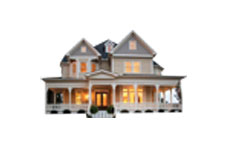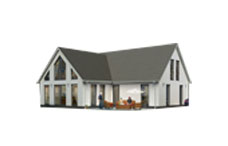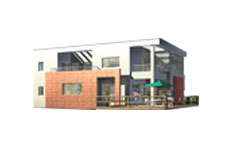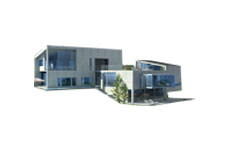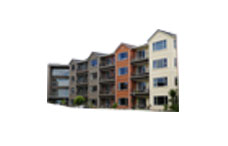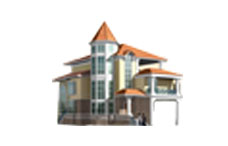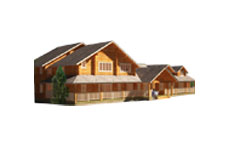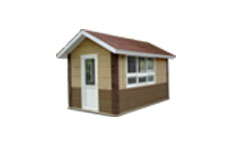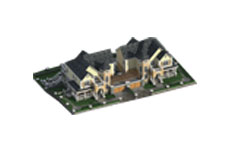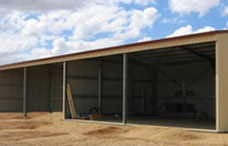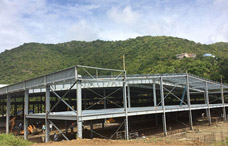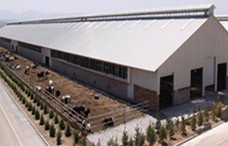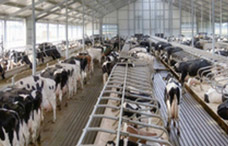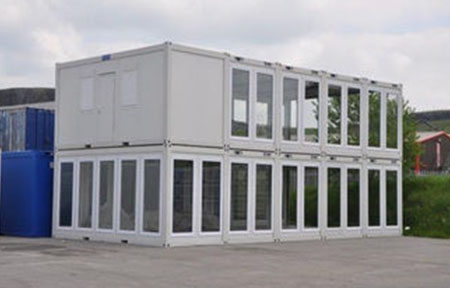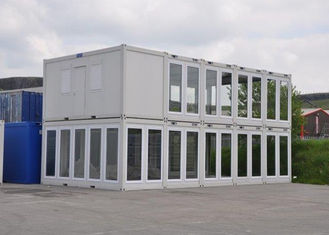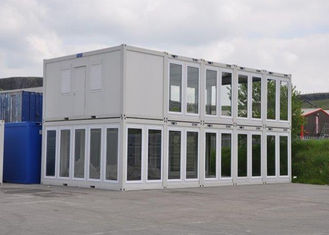Detailed Product Description
| Material: | Steel Structure And Sandwich Panel | Wall System: | EPS Sandwich Panel |
| Door: | Steel Or PVC Door | Color: | Custom-made |
| Window: | Sliding Window | Package: | Flat Pack |
Special Design Prefab Two Storey Sliding Glass Wall Flat Pack Container House UK
General introduction of container house
1. Container house is made of light steel as the structure and sandwich panels for wall and roof.
2. Dimension: 20' shipping container.
3. Materials for wall: sandwich panels can be polystyrene, polyurethane, rock
wool, in the thickness of 50~200mm.
4. The house can be assembled and disassembled more than 6 times with a life
span of more than 10 years.
Application
1) The container living house fit for the international standard size, 20', 38', 40' or other size according to customer's need.
2) High intensity with steel structure frame welded by steel.
3) The wall of the container living house is color steel sandwich panel, such as EPS sandwich panel, rock wool sandwich panel, PU sandwich panel.
4) Can be assembled and disassembled for several times without damage.
5) The flat packing container house can be used as family living room, office, labor camp, warehouse, kitchen, toilet, etc.
6) Four such container houses can be flat packed together when transporting to save sea freght.
7) Long service life, it can reach up to 10 years
8) Can be produced according to customer's design, plan, etc.
9) More container houses for labor camp can fixed together to make a wider space or larger space.
Package
