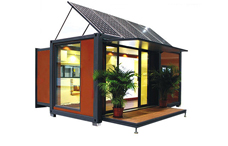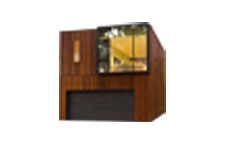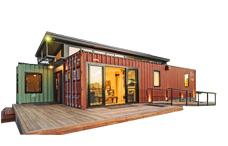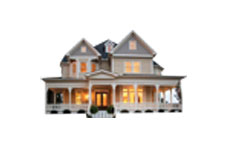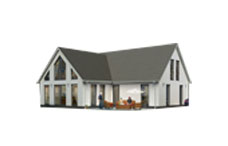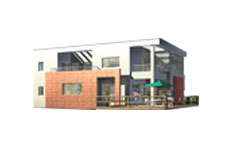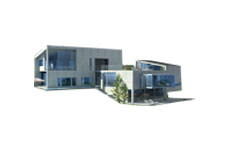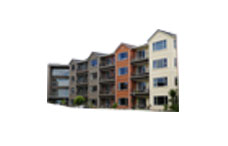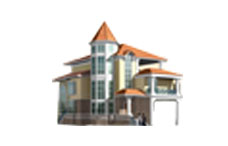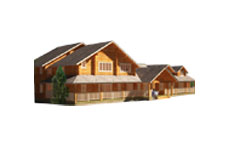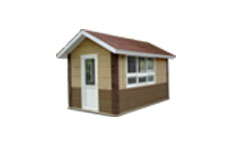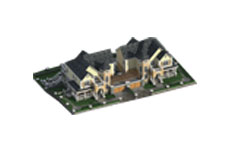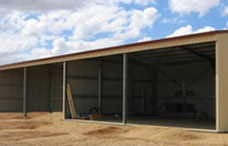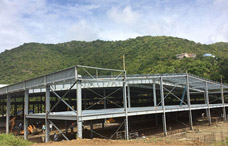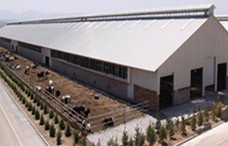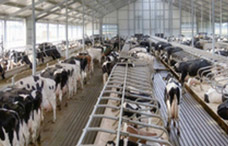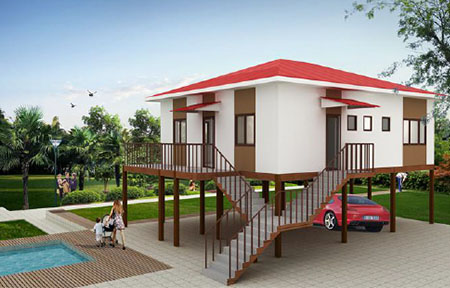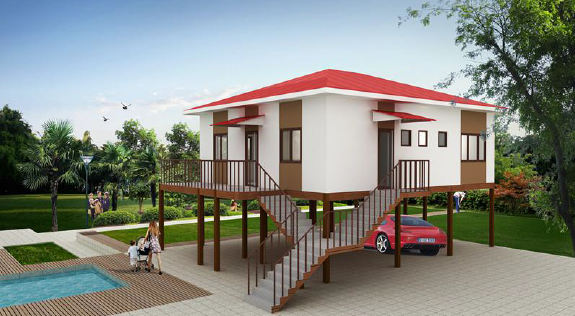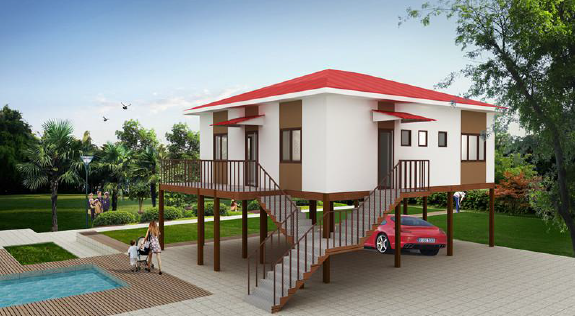Specification: L8348*W6726*H2800mm(57.5m2);
Packing: 1 suits in one 40 feet container.
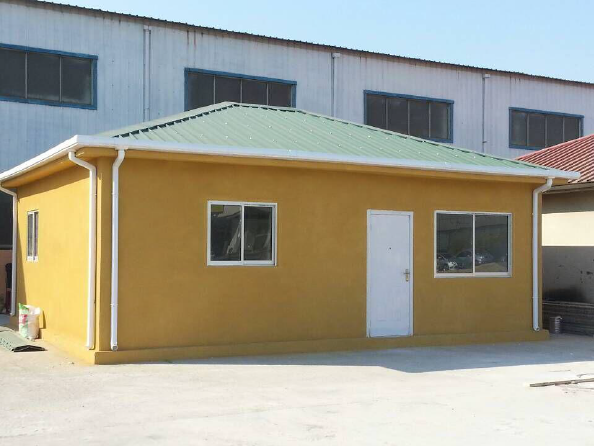
Including: the whole structure of the house, roof
and wall system, all the doors and windows,
ceramic tile for wall and floor, light steel keel and
gypsum board ceiling , lighting electric appliance,
sanitary wares, pipes of water supply and
drainage, cupboard and water tank in the kitchen.
Inside wall latex paint and exterior wall real stone
paint.
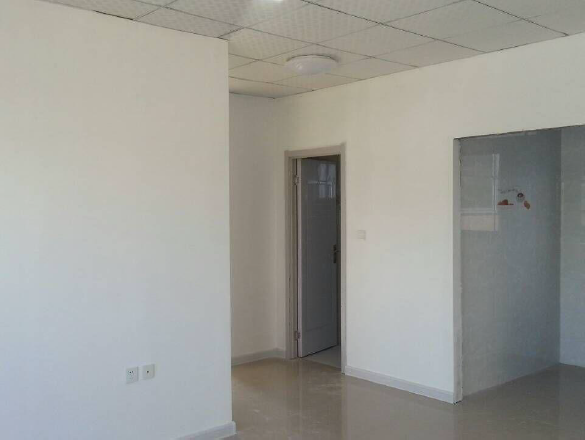
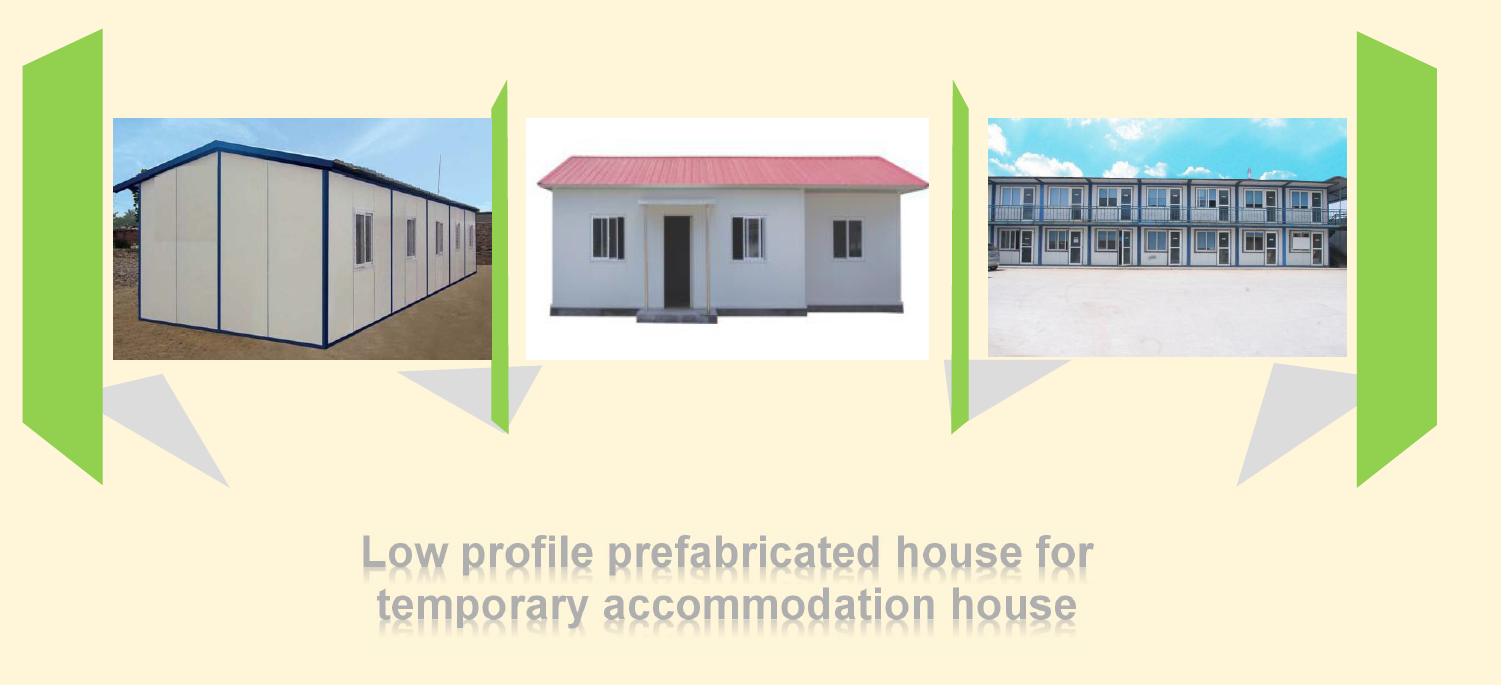
Two bedrooms prefabricated house model
1. Roof system: EPS cement sandwich panel.
2. Wall system: Cement and EPS sandwich panel..
3. Window: Aluminium alloy.
4. Door: Steel wood door.
5. Floor: Ceramic tiles.
6. Inside wall: Latex paint.
7. Exterior wall: Real stone paint.
Specification: L9210*W7910*H2650mm(71m2);
Packing: 1 suits in two 40 feet container.
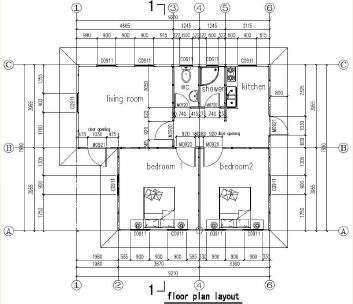
Including: the whole structure of the
house, roof and wall system, all the
doors and windows, ceramic tile for
wall and floor, light steel keel and
gypsum board ceiling , lighting
electric appliance, sanitary wares,
pipes of water supply and drainage,
cupboard and water tank in the
kitchen. Inside wall latex paint and
exterior wall real stone paint.
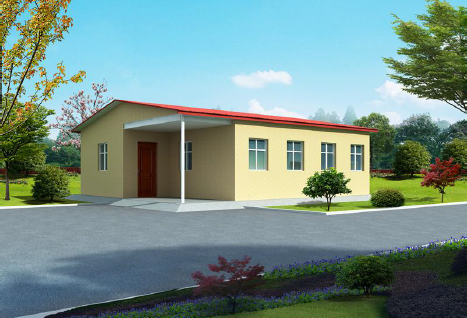
95m² house model 1
Specification: L12250*W8100*H6200mm(95m2)
Packing: one house need 2*40HQ container to load
Wall system: EPS Cement sandwichpanel
Roof system: Metal roof
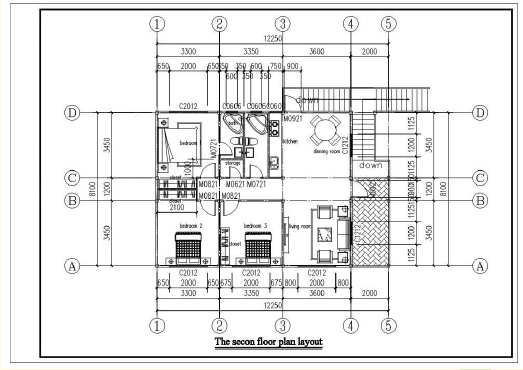
Including: the whole structure of the house, roof and wall system, all the
doors and windows, ceramic tile for wall and floor, light steel keel and
gypsum board ceiling , lighting electric appliance, sanitary wares, pipes of
water supply and drainage, cupboard and water tank in the kitchen. Inside
wall latex paint and exterior wall real stone paint.
95m² house model 1
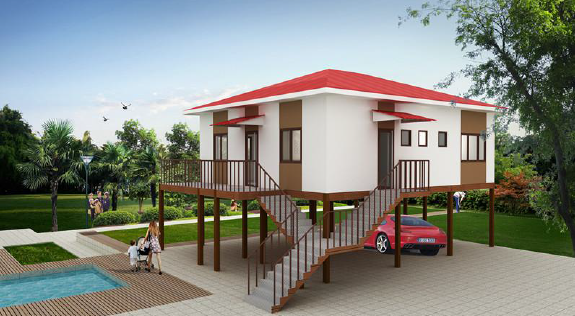
Specification: L10200*W10800*H6200mm(95m2);
Packing: Lone house need 2*40HQcontainer to load;
Wall system: EPS Cement sandwichpanel;
Roof system: Metal roof.
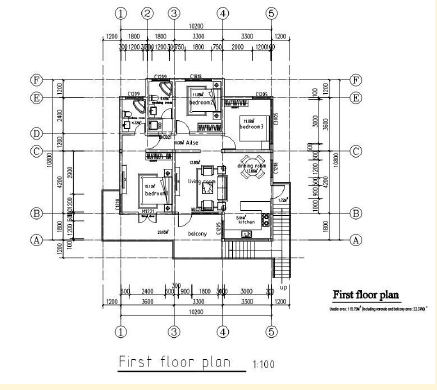
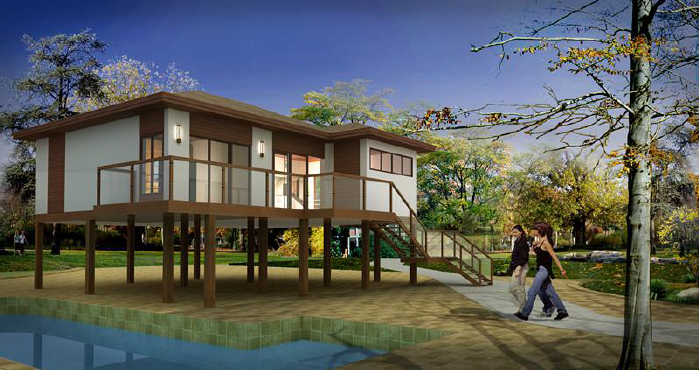
Including: the whole structure of the house,
roof and wall system, all the doors and
windows, ceramic tile for wall and floor,
light steel keel and gypsum board ceiling ,
lighting electric appliance, sanitary wares,
pipes of water supply and drainage,
cupboard and water tank in the kitchen.
Inside wall latex paint and exterior wall
real stone paint.







