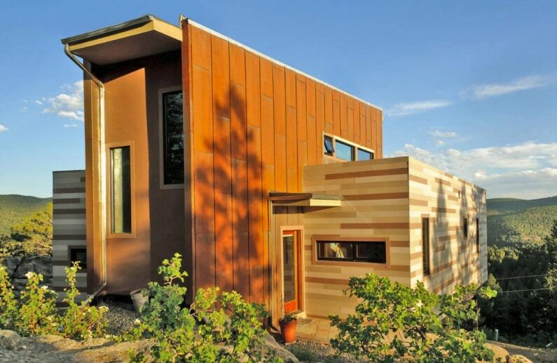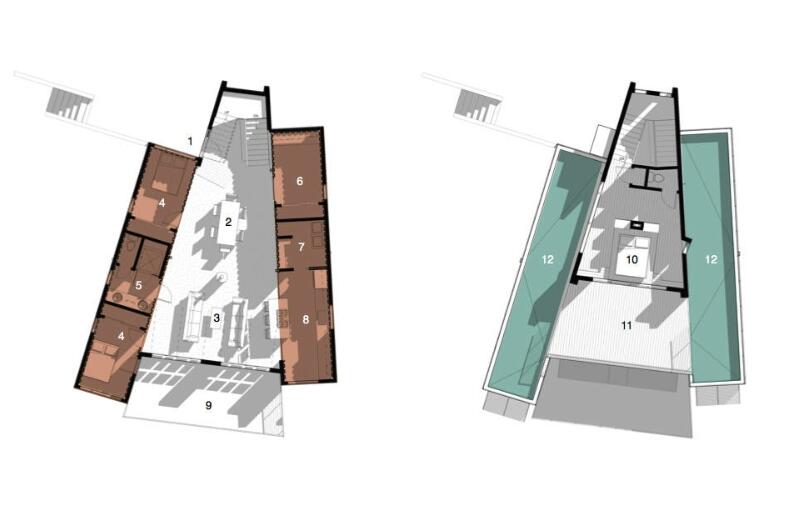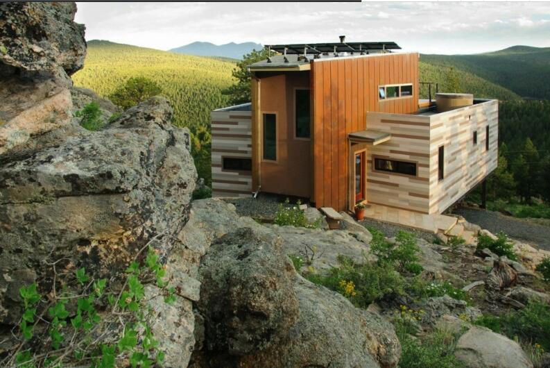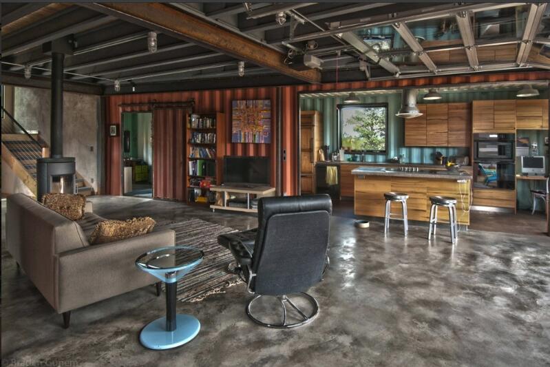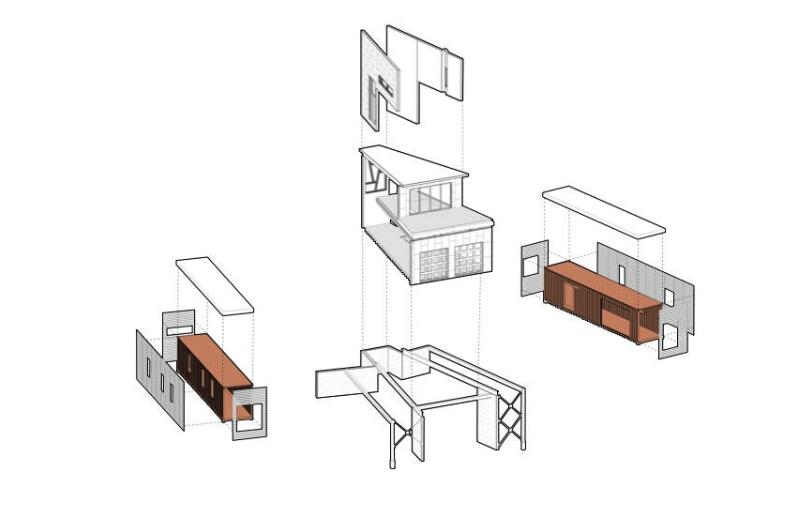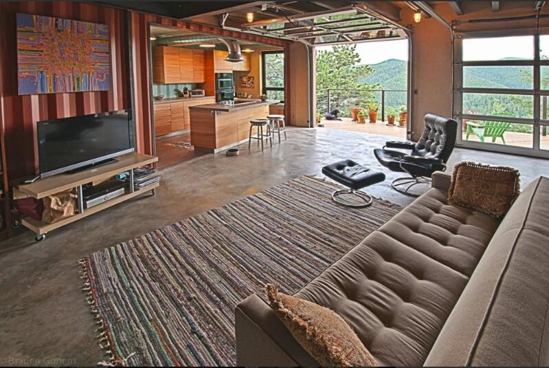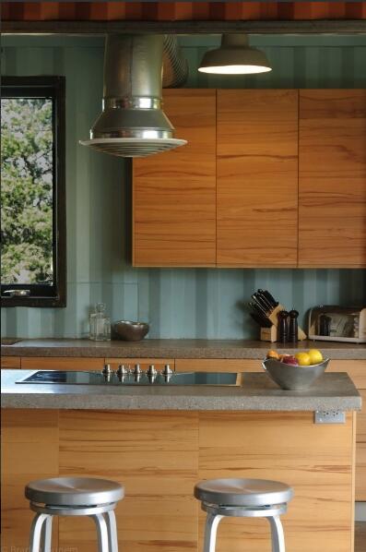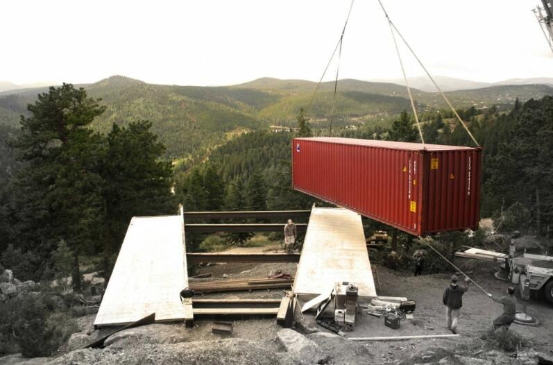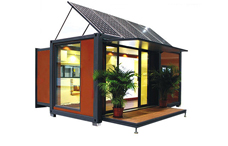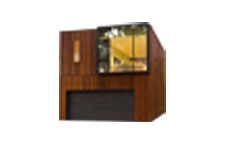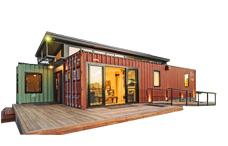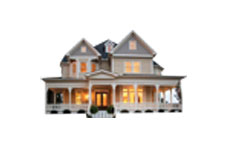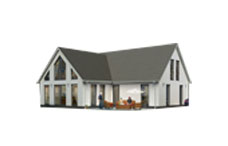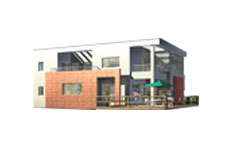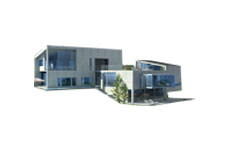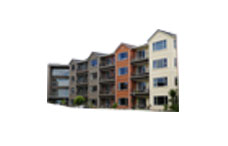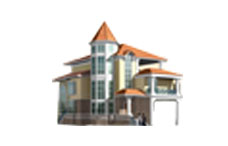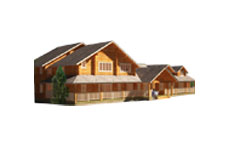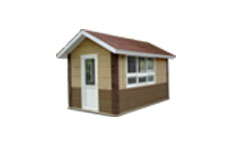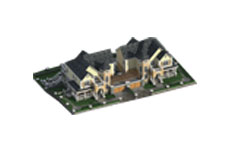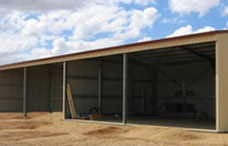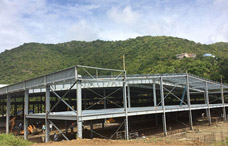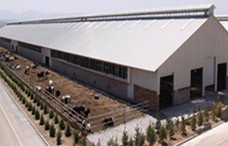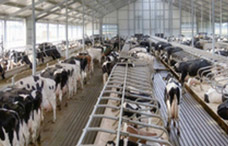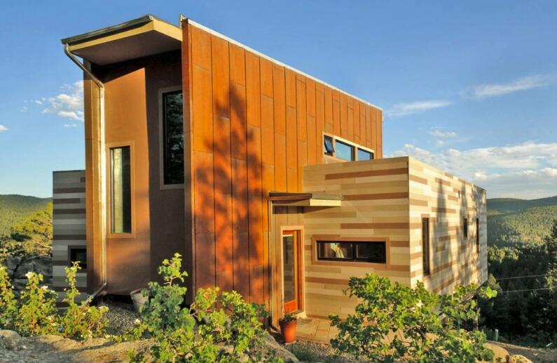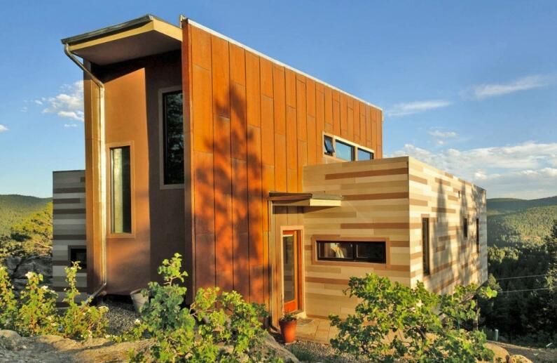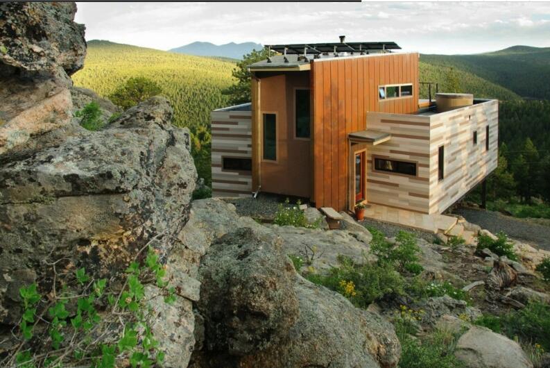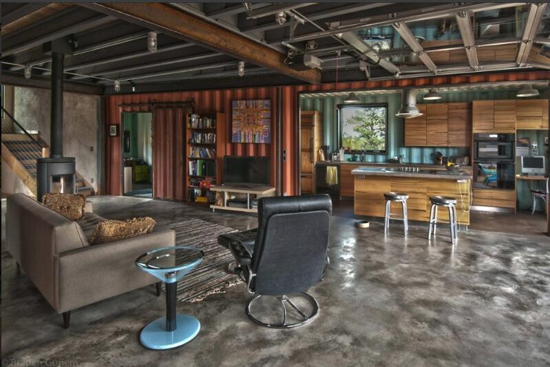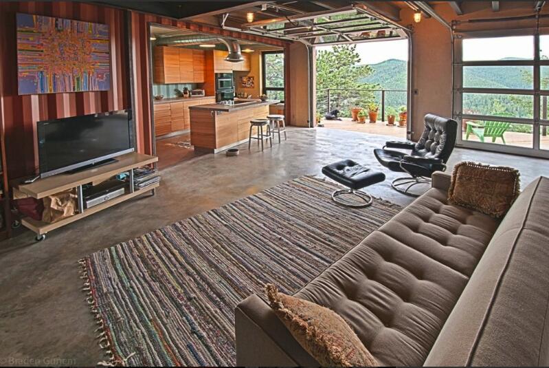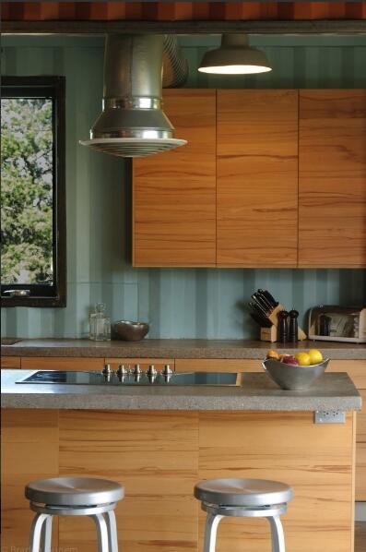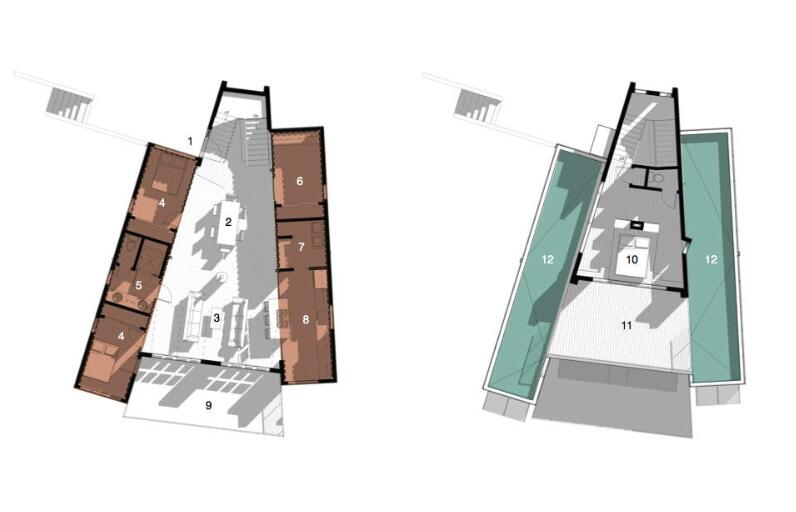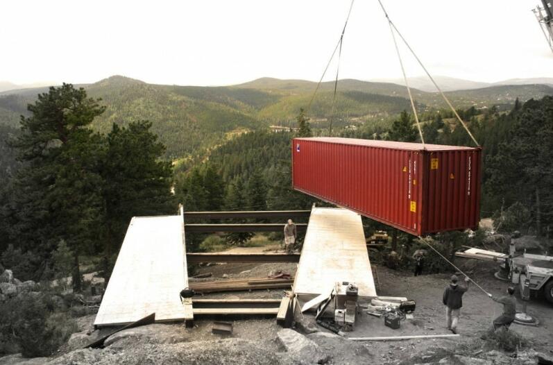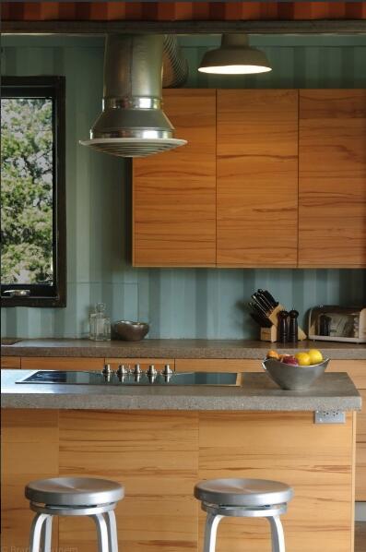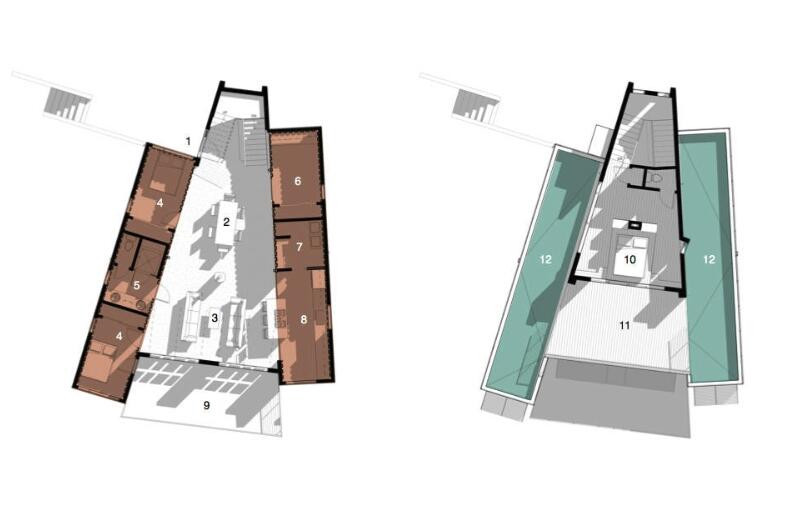Description of Container Conversion Homes
Container conversion homes are designed to be affordable, cost effective, green, environment friendly, yet sophisticated stylish and modern. They can be sparsely or lavishly furnished. It all depends on the owner of the home and his creativity.
Built and situated in Colorado, container conversion homes like this one built by Studio:HT is one of a kind. Its unique design and style aims to maximize and promote efficient and non-wasteful living. Power and electricity are generated from solar energy via the use installed photo voltaic cells.
The container conversion home takes up roughly 1160 sq ft, contains two rooms, utility room, kitchen, a loft, an entry area, laundry room, an office and a bathroom. Heating with minimized energy consumption is possible, thanks to a pellet stove.
Because of its unique design and appeal, the Container conversion home was given the AIA Citation Award.
Number of Shipping Containers Used in Container Conversion Homes
Two shipping containers
Benefits of Container Conversion Homes
Container conversion homes are unique and eco-friendly.
The designs of container conversion homes while contemporary help maximize the use of space and efficiently cuts down on wasting excess space.
For this particular container conversion home, its electricity and energy are generated from renewable and environment friendly sources like solar energy and pellet stove. It is also affordable and easy to build.
You will completely enjoy living in container conversion homes if you build one.
Investment: Information to come
Time to build: Unknown. But we estimate it shouldn’t take longer than 4 weeks with two men doing 8 hour shifts, 5 days a week.
Are you interesting the shipping container house? Please contact with us ,email: lindy@wzhgroup.com

